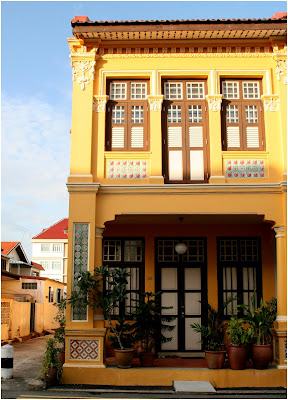
Joo Chiat and Katong, for Singaporeans these two places generally evoke thoughts on food especially the delectable delights concocted by the people known as Peranakan(bibiks and baba's , straits born chinese or Nonyas) . (http://en.wikipedia.org/wiki/Peranakan wiki knows all). I am sure in this very politically correct time in which we all live it is stereotypical to assume that all nonyas can cook just as it is to assume all french smoke and that every lady you meet in changi village at night is really a man. Alas times may change but our thoughts seem to stay the same, when i tell people i work very near katong the first thing they say is "wah so much good food" The problem is there really isn't that much of a variety, the difference between katong and say a food court is that in katong what little variety there is, is generally good. What i like about katong and joo chiat is the architecture plain and simple. I might add that while the buildings are often simple there are almost never plain.


The first picture i posted shows a row of beautiful buildings, all the buildings i am posting today are circa the 1920's maybe even a little later. The attention to detail and design is very impressive and while the Zen or minimalist style may be vogue around the world in katong Minimalism comes with a hefty dose of style, Nonya style.(click on the second pic for a closer look at the kind of detail i am talking about) Note the colonial style flower motifs and wreaths in white and the hand painted flowers on the tiles.
Most of the buildings were constructed as shop houses, with the downstairs being given over to business and the upstairs designated as the domicile or residence. One interesting thing to note is that most of these buildings are narrow and long, so floor space may be large but width small, i often wonder if this is too keep the prime frontage space use to a minimum so as to squeeze as many shop fronts as possible. Also lighting is very poor on the inside with very little natural light permeating into the middle of the buildings.
Just looking at third picture with the large ornate balcony shows that some measure of thought went into designing the living area. I don't have any pictures but traditionally the upper floors had a high ceiling to keep the place cool below its pitched roof.
Some buildings(very few and i suspect from a slightly later era) look squat and tough with very little deco about them and above is one of them. Looks like it was designed by an army engineer all substance and no song.(a rare example of a plain building)
The front entrance of two nicely restored buildings. The one on the right with the swing doors opens up almost immediately onto a public path. The one on the right has a small area, like a front porch.
These two are a pair of my favourites, the one on the right has a small enclosed space while the one on the left shows a typical shop house style building. I must add that sometimes the shop house was used totally as a residence and the front door would open into the family living room.


I really like this picture(left). Its the view through a back door of a soon to be restored shop house, and it shows the typical space saving spiral staircase. Nice to look at but i wouldn't want to be the fireman that had to hurry up or down those steps.

Finally i leave you with the second floor windows.
SIDEBAR-I have posted on the area before. Also if you click on the pics they will open a larger version. All pics have been resized downwards. IF you as i am sure you will be able to, find any typos do not hesitate and let me stress this point do not hesitate to keep it to yourself. I also tried to wrap the words around the pictures but cant seem to recall how i did it before.
WIKI INFO- Joo chiat is named after some dude named joo chiat(heh) and Katong is actually a a species of extinct turtle. It has other meanings for those go to wikipedia and find out.

















































